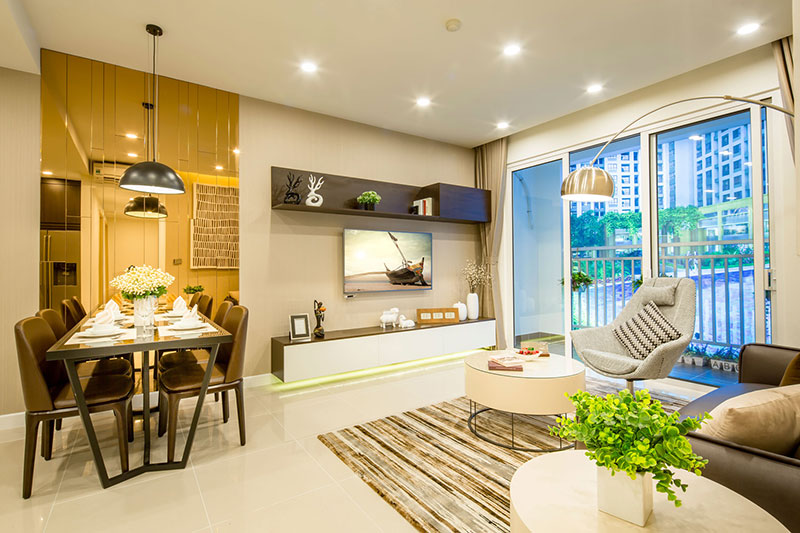Real Estate
The project Asahi Tower is located in Vo Van Kiet
Asahi Tower in Ward 16, District 8, Ho Chi Minh City invested by 577 Company with a total planned area of 13ha. The project is implemented in two phases, phase 1 is implemented on 10 hectares and phase 2 has implemented on 3 hectares. The implementation of the planning adjustment this time to expand the planning and reduce the floor of the townhouse and switch to building mainly high-rise apartments … Of the total land fund is 4.34 ha, accounting for 33.66% is residential land of which apartment construction land is 3.73 ha, adjacent houses 0.6 ha, public building land 2.57 ha accounting for 19.9%, green trees 1.9 ha accounting for 14.9%, allocated land 4ha pine accounts for 31.5%.

Asahi tower project location
Information can ho asahi tower
The project is located in Vo Van Kiet, District 8, Ho Chi Minh City with neighborhoods:
The East borders the existing residential area – Luu Huu Phuoc street
The West borders Ben Vo Van Kiet Street
The South borders the existing residential area
The North borders Vo Van Kiet regulating lake 1.
Asahi tower project utility
Traffic planning is designed on the basis of shaping according to the approved traffic routes of ward 16 as well as the whole area: Vo Van Kiet street with a width of 20m and Luu Huu Phuoc street of 20m. Internal roads in the planned area will have a width of 12 to 25m.
Asahi tower project scale
Scale Du an asahi tower
The total land bank has 4.34 ha
33.66% is residential land, in which apartment building land is 3.73ha, adjacent houses are 0.6ha, public construction land is 2.57ha, accounting for 19.9%, greenery 1.9ha accounts for 14.9 %, 4ha of traffic land accounts for 31.5%.
The projected population of the two periods is 5,400 people,
Construction density of 32%,
The coefficient of land use of the whole area is 4 times, the height of the building is from 2 to 20 floors depending on the work.



























































